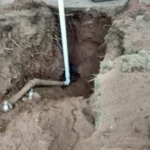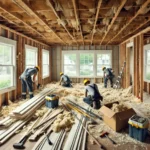Toppling a towering high-rise skyscraper in New York City’s densely packed environments makes for uniquely immense engineering challenges. Beyond immense project coordination and technical prowess, the city’s rigorous regulatory approval process prioritizes protecting surrounding buildings, vital infrastructure, and the public during controlled demolitions. This extensive guide examines required impact reduction strategies, safety measures, planning protocols, containment methods, and equipment NYC mandates for safely deconstructing immense vertical structures floor-by-floor:
The Stringent Planning Burdens Required
Construction and demolition firms cannot randomly topple high-rises in NYC on their own accord. The city rigorously evaluates thorough demolition applications across agencies like the Department of Buildings, Fire Department, Environmental Protection, and Transportation Department before granting rare approvals. Within thick proposal packages, companies submit comprehensive action plans covering:
- Step-by-step demolition techniques with equipment types clearly defined
- Meticulous floor-by-floor dismantling sequences and directional site-clearing paths
- Debris volumes, removal logistics, recycling percentages, and disposal facilities
- Rigorously engineered environmental impact prevention and containment preparations
- Adjoining building encroachment protections with third-party structural assessments
- 24/7 worker safety protocols and neighborhood/pedestrian safeguarding procedures
Crews must entirely isolate demolition sites using strict zone containment measures, too, like beefed-up barriers—preventing uncontrolled blast debris or dust from scattering across neighborhoods, nearby towers, and access routes. Expect entirely separate permits strictly governing night, weekend, or street closure demos as well.
Floor-by-Floor Interior Strip, Then Systematic Dismantling of the Entire Building
Unlike dramatic movie portrayals featuring wrecking ball devastation, contractors systematically dismantle immense NYC towers from the top down, starting inside. Using cranes and external heavy-duty material lifts, workers first comprehensively gut interior contents down to the structural framework on each level before methodically deconstructing the external building enclosure floor-by-floor.
Modern demolitions increasingly rely on giant hydraulic excavators, too, featuring versatile circular concrete/steel nibbler attachments affixed to long-front booms for precision exterior wall removal. Operators strategically poke holes before tearing away sections versus wrecking ball blows, which can destabilize towers.
Assessment & Protection of Adjoining Buildings
Before heavy demolition, third-party structural engineering teams extensively evaluate the condition, age, and design factors neighboring structures possess. This establishes safe buffer distances between buildings and the tower getting razed and guides reinforcement solutions if necessary.
Standard structural protections like added exterior building buttresses get installed to prevent collapses from vibration or falling debris. High-rises interconnect via shared underground parking garages, too, requiring extensive evaluation and added precautions before the demolition above commences.
Clean-Up & Containment of Hazardous Interior Materials
As the interior emptying phase begins, abatement crews first remediate and dispose of any dangerous asbestos insulation, lead piping/paints, PCB light ballasts or other toxic materials uncovered following decades of unpredictable renovations and haphazard retrofits. Missing this step courts heavy regulatory violations, steep city fines, and contamination exposures.
Deliberate Controlled Vertical Implosions When Possible
In select instances where sufficient buffer space allows, demolition crews section off targeted collapse zones around buildings using protective barricades. Skilled specialists then strategically pre-weaken key ground-level structural supports using specialty explosive charges—cutting risks of uncontrolled upper-floor debris scattering sideways or toward other towers when the structure gets pulled straight down.
This highly engineered controlled vertical implosion technique keeps wider area impacts contained versus messy horizontal demolitions. However, the city rarely issues implosion permits due to the planning intricacies and risk factors.
Rigorous Dust & Environmental Contaminant Controls
Before proceeding beyond interior clean-up, crews encase tower exteriors using thick, multi-layered sealed barriers designed to prevent concrete particles and other hazardous particulates from drifting outward. Intensive air filtration systems undergo constant testing, too, to prevent leaks as deconstruction commences.
Post-demo, NYC mandates soil testing surrounding project sites for contaminants or fragmented materials. Any contaminated soils require certified removal and replacement procedures before infill projects can receive green lights.
Specialized Equipment Needed for High-Rise Demolition Projects
Beyond standard heavy machinery, advanced specialty gear often arrives on-site, tailor-made to tackle unique demolition challenges soaring skyscrapers pose:
Industrial Lifts & Rigging – Extra tall exterior heavy-duty lifts position workers across upper facades. Internal rigging supports unstable ceilings until the backing gets removed.
Hydraulic Concrete Pulverizers – Mounted onto excavators, these formidable metal jaws rhythmically crush and chomp through thick structural concrete pillars and slabs.
Penthouse Cranes – supplemental rooftop mini cranes hoist away dislodged mechanical equipment and materials from the highest floors and elevator shafts lead downward to disposal chutes.
Cherry Pickers – Engineered picking arms rotate workers outward for surgical structural dissections using cutting torches, jackhammers, and circular saws.
Understanding NYC’s High-Rise Demolition Regulations
Tackling sky-high demolitions in America’s most populated, vertically built-up metro means dealing with abundant red tape, strict oversight across agencies, and dense regulations. Core permitting and compliance rules include:
Comprehensive Site Safety Plan Reviews
Before approvals, both private third-party reviewers and NYC Department of Buildings (DOB) inspectors scrutinize ambitious site safety plans submitted. Documentation intricately details precautions protecting workers, the public, and adjacent buildings during each sequential demolition phase using charts, diagrams, and equipment spec sheets.
Interagency Coordination Requirements
Beyond the DOB, project teams liaise with the Fire Department, Environmental Protection Department, Transportation Department and local community boards on security preparations, containment measures, and neighborhood impact minimization tactics before heavy wrecking commences.
Rigorous Community Board Notifications
Developers present detailed demolition plans and then incorporate feedback at local community board meetings. This allows transparency for residents on timelines, techniques, waste flows, and impact reduction solutions.
When tackling monumental high-rise demolitions in America’s most densely populated metropolis, immense coordination across officials, engineers, and the public combines with cutting-edge equipment and fanatical planning for safely tearing down structures storey-by-storey without collateral impacts. For professional guidance on your upcoming NYC demolition project, contact Bella Demolition and Contracting Services.



