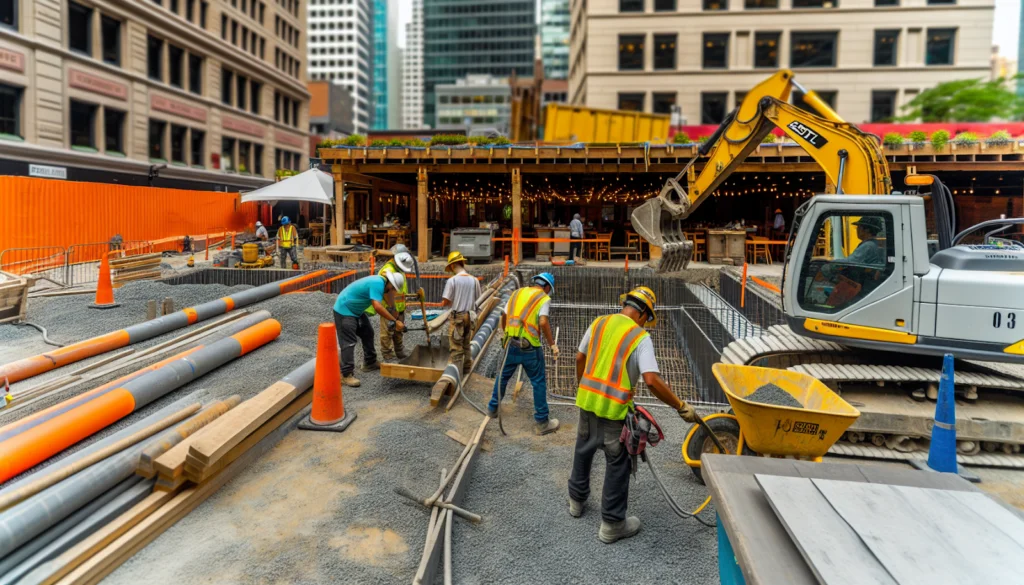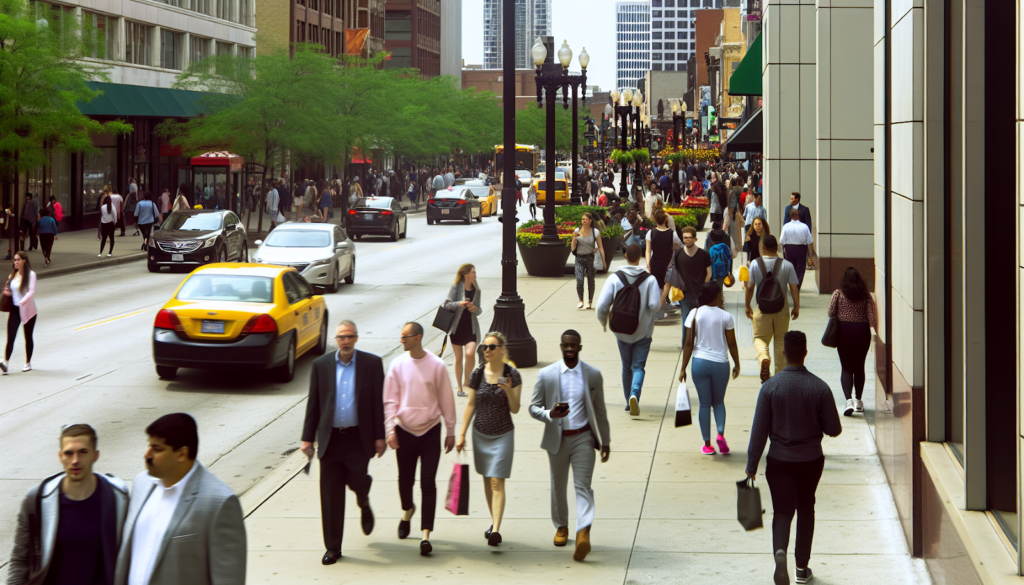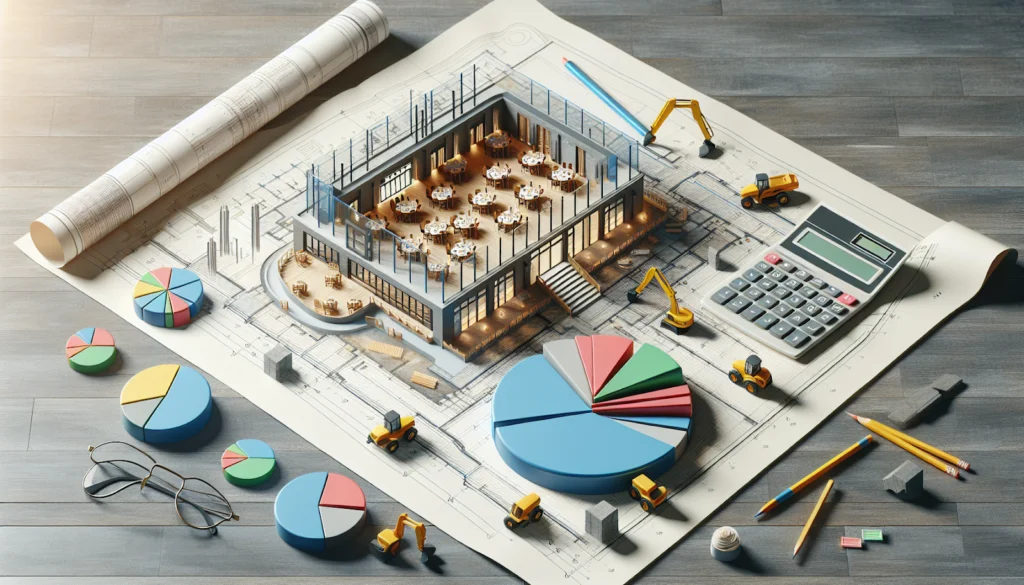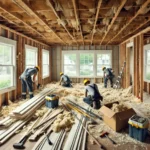If you’re delving into restaurant construction, this article can be your practical roadmap. Covering everything from permits and design to budgeting and inspections, we’ve provided the essential information needed to build your restaurant without the guesswork. Prepare for insights that turn complexity into clarity:
Key Takeaways
- A meticulous restaurant construction process that includes detailed planning and design, selecting a knowledgeable general contractor, and adherence to all necessary permits and safety regulations is critical for efficient and safe restaurant operations.
- Choosing the ideal location for a restaurant involves considering factors like visibility, foot traffic, accessibility, parking, and local competition to enhance customer attraction and the establishment’s overall success.
- Creating a functional and appealing restaurant design requires balancing aesthetic elements with operational efficiency, optimizing kitchen layout, designing for positive customer experiences, strategic signage, and maintaining budget control through careful financial planning and management.
The Restaurant Construction Process

Building a restaurant from the ground up is no small undertaking. It necessitates a deep understanding of commercial construction and meticulous planning. To achieve efficient and safe restaurant operations, thorough knowledge of the construction process is required. A well-planned construction process minimizes potential problems and ensures that your establishment is ready to welcome customers.
Before you open the doors, your restaurant must pass various inspections, including health, fire, and building inspections. Despite being rigorous, these inspections serve as vital components for maintaining safety and compliance. They ensure that your restaurant is built to the required standards and is ready to provide a safe dining experience for your customers.
Planning and Design
A successful restaurant begins with a solid plan and a captivating design. This involves aligning front-of-house aesthetics with back-of-house functionality. In other words, your restaurant should be as beautiful as it is practical.
During the planning phase, you will:
- Define your vision.
- Decide on the layout, building materials, and electrical wiring.
- Decide where to install your kitchen equipment and furniture.
- Ensure that your plan considers your restaurant’s overall functionality, providing a smooth flow of operations.
Choosing the Right General Contractor
The selection of a general contractor is a significant stage in the construction process. You need a contractor with a proven track record in restaurant construction. Such a contractor is familiar with the specific needs and potential challenges of building a restaurant.
Apart from experience, good communication skills are another key trait to look for in a contractor. A contractor who communicates effectively can prevent misunderstandings that could derail your project’s timeline and budget.
Permit Acquisition and Regulations Compliance
Building a restaurant involves more than just erecting a structure. It’s about adhering to local building codes and business regulations. These codes and regulations are in place to ensure the safety of your customers and staff.
Restaurant construction codes mandate the use of:
- Fire-resistant materials
- Appropriate electrical wiring
- Fire alarms
- Sprinklers
- Proper ventilation
There are also specific egress requirements for locations with an occupant load of 50 or more. Having a local general contractor familiar with these processes can streamline permit acquisition, benefiting from existing relationships with local authorities and subcontractors.
Location Matters: Selecting the Ideal Spot

Location is a critical factor in a restaurant’s success. The right location can increase visibility, attract more customers, and ultimately contribute to your restaurant’s prosperity. Choosing a location that resonates with your restaurant’s concept and appeals to your target demographics is of paramount importance.
The safety of the neighborhood, the space needed for your restaurant, and the affordability of the location are factors to consider in your location selection process. Moreover, it’s essential to evaluate not just direct competitors but also the presence of businesses that could complement your restaurant.
Analyzing Foot Traffic
Foot traffic plays a significant role in the visibility and success of your restaurant. Locations with high foot traffic can boost visibility and draw in walk-in customers, enhancing revenue and profit margins.
In assessing foot traffic, variations in pedestrian flow influenced by time of day, seasonality, and proximity to businesses or attractions should be taken into account. These factors can significantly influence customer acquisition and retention.
Accessibility and Parking
Another aspect to ponder while selecting a restaurant location is its accessibility. Your customers should be able to easily reach your restaurant using various modes of transportation, including public transit. Proximity to major roads or highways enhances convenience for customers.
Parking is another essential factor, especially in locations where street parking is scarce or unavailable. Adequate parking ensures customers who prefer to drive will have a place to park their vehicles. Proper assessment of parking availability and adherence to local parking regulations can enhance customer satisfaction and restaurant patronage.
Evaluating Competition
Analyzing competition is a vital aspect of choosing a location. A comprehensive competitive analysis can aid in:
- Refining your restaurant’s offering
- Finding market gaps
- Shaping your business plan
- Attracting investors
Understanding the density of similar restaurants, their customer loyalty, and their reputation aids in identifying opportunities for differentiation and strategic positioning. Determining the market share of local competition can also influence the selection of your restaurant’s location.
Creating a Functional and Appealing Restaurant Design

The design of your restaurant plays a pivotal role in its success. A successful restaurant design balances aesthetic appeal with functional efficiency. Strategic use of colors, materials, and textures can create a specific ambiance that impacts customer emotions and potentially influences their appetites.
Efficiency in restaurant operations is closely tied to thoughtful space planning. This allows for:
- Smooth staff workflow
- Customer movement, accommodating fluctuations in the number of patrons
- Compliance with health and building codes, contributing to effective space utilization and efficiency
Optimizing Kitchen Equipment and Layout
Your kitchen is the heart of your restaurant. Its design and layout can significantly impact the efficiency of your operations. Some tips for optimizing space in the kitchen include:
- Using compact and versatile equipment
- Organizing storage areas efficiently
- Utilizing vertical space with shelves and hanging racks
- Implementing a well-designed workflow to minimize movement and maximize productivity
These strategies are particularly important for restaurants with limited areas, as they can optimize their services.
An ergonomic design should be applied in the kitchen layout to ensure workstations are at appropriate heights and provide ample space for movement. This is crucial for the comfort and safety of the staff. A well-thought-out kitchen layout also supports food safety and hygiene by ensuring the proper segregation of tasks, allowing for an efficient workflow that prevents cross-contamination.
Designing for Customer Experience
The customer experience is paramount in the restaurant business. Effective lighting design can create desired moods in different areas of the restaurant, enhancing the dining experience. Acoustic design is also key to customer comfort, as it helps manage noise levels within the restaurant.
Striking a balance between seating capacity and ambiance is essential. Overcrowding can detract from the dining experience. Every detail, from staff uniforms to tableware, should align with your restaurant’s brand and theme, reinforcing the desired atmosphere and enhancing the customer’s experience.
Exterior Wall and Signage
The exterior of your restaurant is the first thing customers see, and it should be as inviting as the interior. Clear and visible signs can direct potential customers to your restaurant and create a positive first impression.
Quality signage impacts customer perception, with 41% of consumers making assumptions about the quality of a restaurant based on the quality of their signage. Therefore, your restaurant signage should be highly visible, unique, and illuminated to ensure effectiveness.
Budgeting and Financing Your Restaurant Construction Project

The restaurant construction process necessarily involves budgeting and financing. A comprehensive budget should encompass all facets of the construction process, including:
- Labor
- Materials
- Contractor fees
- Equipment costs
Regularly reviewing and adjusting the budget throughout the construction project can help avoid cost overruns and ensure financial control. It’s also important to include a contingency fund in your budget to cover unforeseen costs during the construction.
Estimating Costs
Accurate cost estimation is crucial when budgeting for your restaurant construction project. Costs can range from $100 to $800 per square foot, with an average of around $450 per square foot.
Your cost estimation should account for fixed costs like insurance and rent, semi-variable costs like employee wages and utilities, and variable costs like supplies and repairs. Maintaining detailed records of all expenses can help you accurately calculate total costs for each period.
Securing Financing
In your restaurant construction project, obtaining financing is a significant step. Several financing options are available, and the choice depends on factors like:
- Access to capital speed
- Total repayment amount
- Term length
- Interest rates
- Collateral needs
Some financing options available for businesses include:
- Traditional bank term loans
- Alternative loans
- SBA Loans
- Merchant Cash Advances
- Business Lines of Credit
- Crowdfunding initiatives
- Commercial real estate loans
Each option has unique characteristics and requirements, and the choice depends on your specific needs and financial situation.
Managing the Budget
For the financial success of your restaurant construction project, managing the budget effectively is essential. Establishing a comprehensive initial budget tailored to your strategic goals ensures that all investments align with the final expected cost and financial objectives.
Monitoring sales, daily expenses, and prime costs can help you manage and adjust the operating budget. Specialized software for scheduling and budgeting can improve financial tracking, helping maintain costs within planned limits.
Navigating Health and Safety Regulations

In restaurant construction, health and safety regulations hold a paramount role. These regulations ensure:
- Safety
- Hygiene
- Structural integrity
- Accessibility
Compliance with safety, sanitary, and structural codes is crucial to meet industry-specific health and safety standards.
Inspections encompassing health, fire, and building aspects form a significant part of the restaurant construction process. Health code compliance is crucial to prevent foodborne illnesses, and violations can result in fines, penalties, or the restaurant’s closure.
Ensuring Food Safety
In restaurant construction, food safety takes precedence. The design of your kitchen layout can enhance food safety and hygiene by ensuring proper segregation of tasks and efficient workflow.
In addition to design, staff training on proper safety procedures and regular inspections are crucial for ensuring food safety. Detailed records of food storage temperatures and cleanliness can help maintain food safety and avoid legal complications.
Fire Prevention and Suppression
Another essential aspect of restaurant construction is fire safety. Your restaurant should be equipped with comprehensive fire suppression systems, alarms, and sprinklers.
Compliance with building codes that mandate the use of non-combustible materials and fire-resistant construction techniques is necessary for effective fire prevention.
Regular inspection and maintenance of the following are vital for consistent fire protection:
- Cooking equipment
- Hoods
- Exhaust systems
- Fire extinguishing equipment
Accessibility and Restrooms
In restaurant design, accessibility holds significant importance. Following accessibility guidelines such as the Americans with Disabilities Act (ADA) ensures that your establishment is accessible to all guests, including the elderly and individuals with disabilities.
Restrooms are also a crucial part of restaurant design. They must be clean, well-maintained, and accessible to all patrons. Compliance with local health codes is crucial to ensure cleanliness and maintenance.
Summary
Building a successful restaurant involves careful planning, design, and construction. It’s about choosing the right location, creating a functional and appealing design, and managing your budget effectively. Compliance with health and safety regulations is crucial to provide a safe and enjoyable dining experience for your customers. By considering these factors, you can create a restaurant that serves delicious food and provides an unforgettable dining experience.
Frequently Asked Questions
What are the steps to build a restaurant?
To build a restaurant, you should start by developing your concept through market research, selecting a suitable site, obtaining permits and approvals, preparing the site, constructing the structure, setting up the kitchen, and installing the equipment. Additionally, define your concept, create a business plan, secure funding, obtain necessary licenses and permits, register your business, choose a location, purchase equipment, and hire staff.
How many months does it take to build a restaurant?
It typically takes about four to six months to build a new restaurant from start to finish.
Do you need an architect to open a restaurant?
Yes, if you are significantly changing the restaurant’s vision and arrangements, hiring an architect is advisable to ensure structural soundness, practicality, and compliance with regulations.
How do you design a restaurant layout?
To design a restaurant layout, first assess your needs and consider the available space. Then, design the kitchen layout, dining room, and other areas, considering restrooms, entryways, and waiting areas. Finally, incorporate bar counters, service counters, and delivery areas into your floor plan.
What is the code for kitchen venting?
The code for kitchen venting requires range hoods to have a minimum capture area and be vented to the outside, along with providing makeup air for exhaust fans over 400 CFM capacity. Additionally, a mechanical exhaust to the outdoors, with intermittent or continuous fan operation, must be provided in each kitchen.



