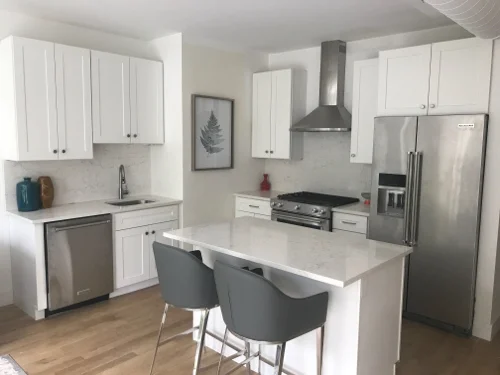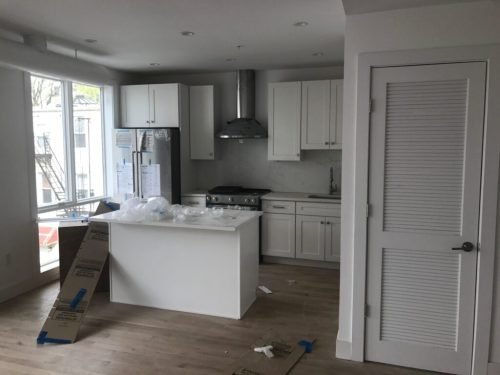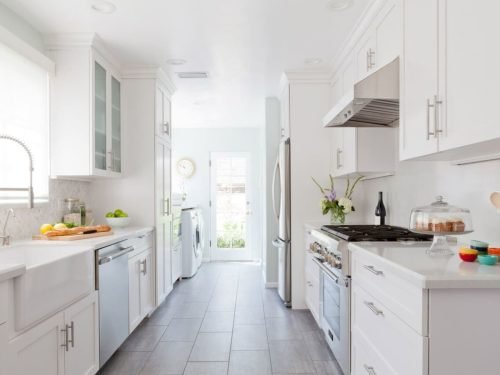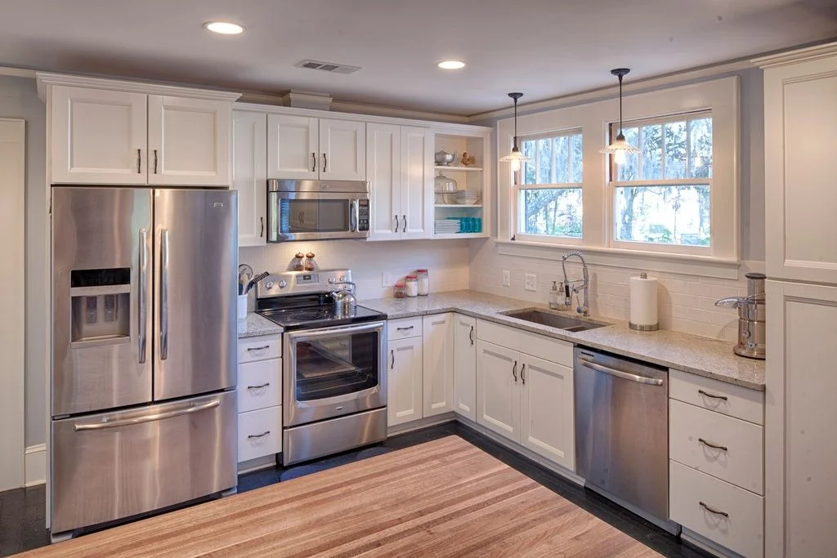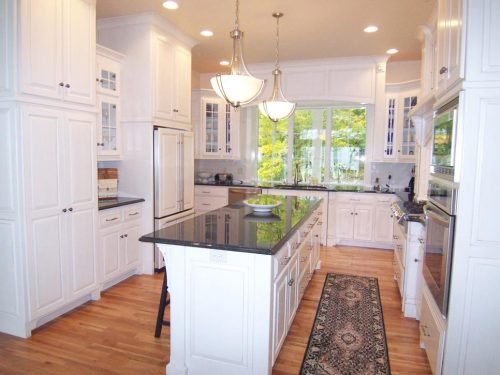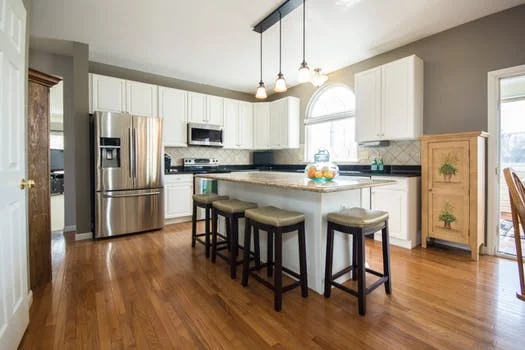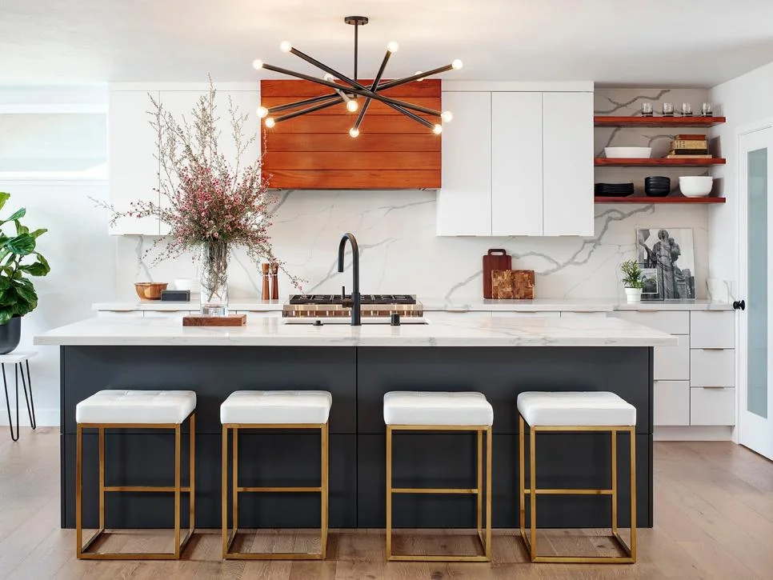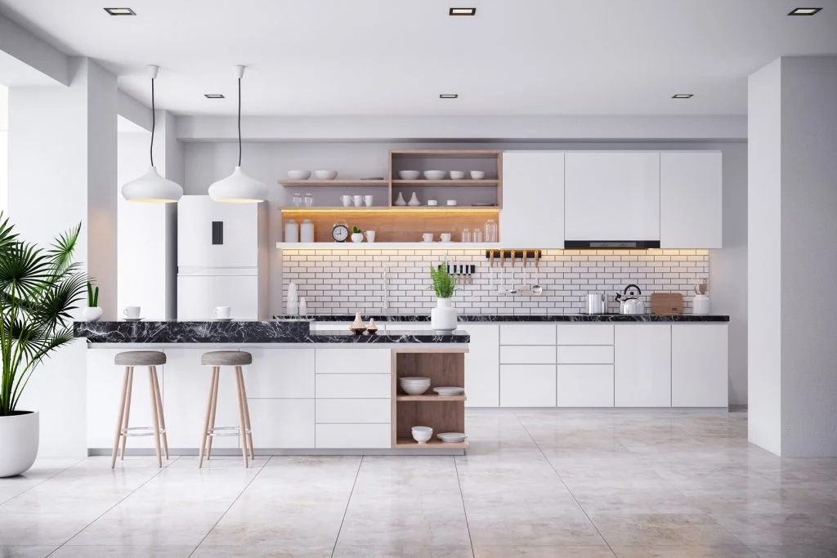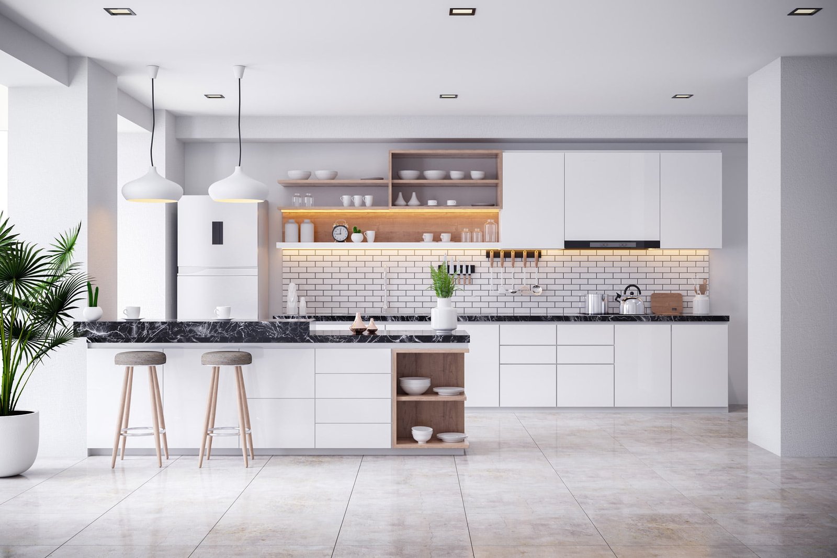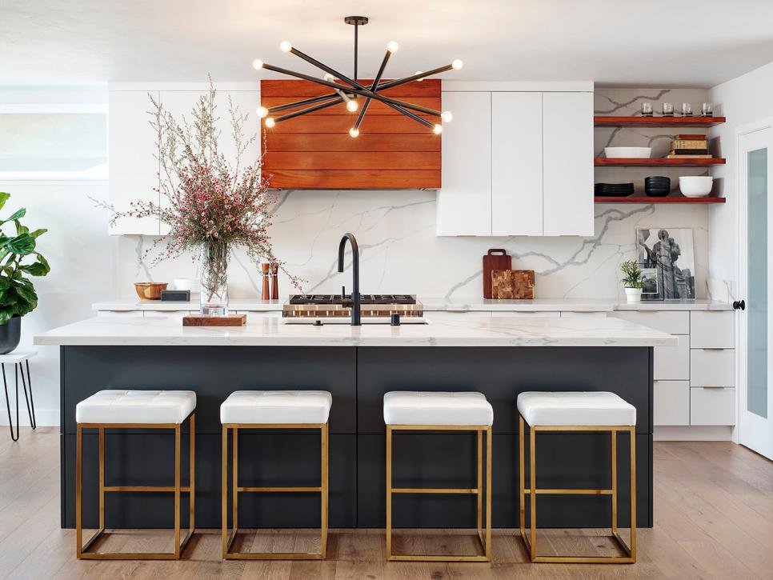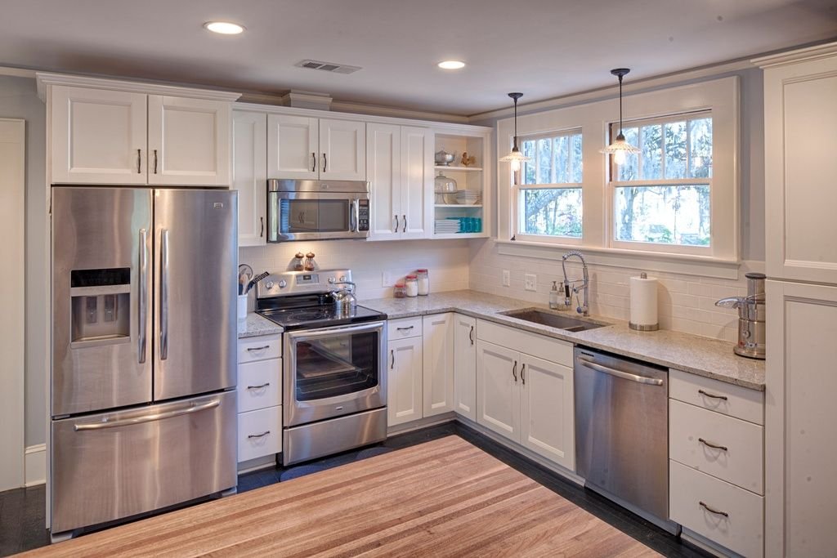Very professional, polite and hard working group of workers. Excellent price/estimate for the work that was done. Would definitely use them again. Ben was there at the beginning of the job. The workers made a good attempt to cover everything up before demo began of a very old kitchen tin ceiling, but half way through the job when I came into the kitchen from a back entrance, I saw that the duct tape that was holding up the 6 mil plastic sheeting between two rooms had fallen down in some areas. When I told them about this, they stopped what they were doing and put it back up. Unfortunately some of the dust and lead paint particles entered into the other room. I must say though that they did a great clean up in the end. Very satisfied.





